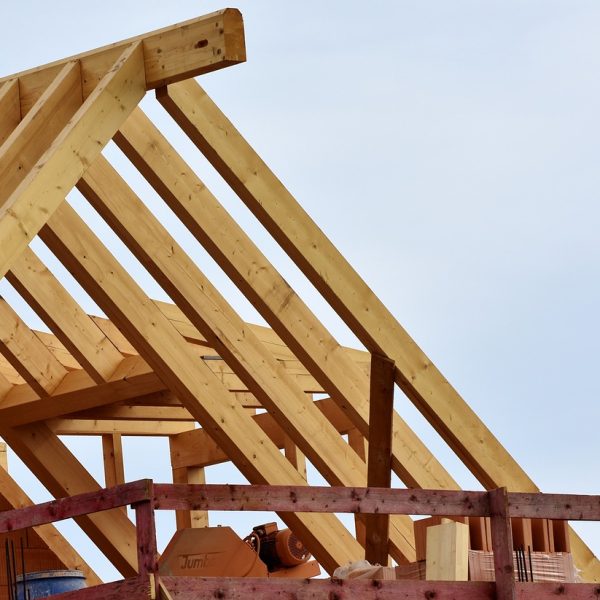Timber Frame Construction
Timber framing is a traditional building method that uses large wooden beams to create a strong, open frame structure. Known for its beauty and durability, timber framing is a highly specialized form of construction that requires skilled craftsmanship.
Aesthetic Appeal: Exposed beams provide a rustic, natural look.
Durability and Longevity: Timber-framed homes are often more durable, especially if the wood is properly treated and maintained.
Environmental Friendliness: Timber can be sourced sustainably, and the reduced use of additional materials can lessen the environmental impact.



